While on vacation in Maine last month I decided to try my tiny house floor plan on for size, inspired by Alek Lisefski’s tiny-project blog. Here’s the result, in photo form. Unfortunately I didn’t have a paved surface to work on, but I managed to make do with the front lawn. Not quite up to par with Alek’s work, however :)
The bathroom is very spacious and the kitchen was a little bit too tight. I’ve gone back and adjusted my plans a bit to compensate.
Comments: 2 Comments

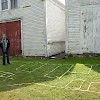
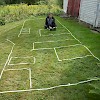
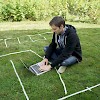
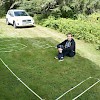
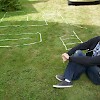
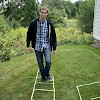
Comments
Comment by Doug Scheer on 20 September 2014 9:42 am
Without missing the point of the "tiny house concept". I think you should add a little bit more square footage to each area. It will still be tiny but I think once it is built with actual walls you may have regrets and want to upgrade to a bigger tiny house.
Comment by Mike on 24 September 2014 2:28 pm
Hey Doug, thanks for the comment. The thing with tiny houses on trailers is that they can't exceed 8.5' wide and still be easily transportable, at least without a wide load permit. I've thought about doing a wide load, but this entire design is really inspired by and based around that 8.5' limitation. And the length (26') is already quite large for a tiny house.
Post a comment