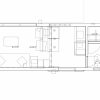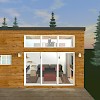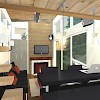June 2016 Update: The design I am building has changed once again and will be entirely different from the one pictured here. I’m keeping the new design under wraps for now—hopefully you will enjoy seeing it revealed as it is built!
The total interior floor space comes in around 200 sq ft.
Comments: 2 Comments










Comments
Comment by Roberta on 16 October 2014 4:27 pm
Absolutely love the design of your tiny home. The shed roof design should be used more in tiny home construction and did a great job! Looking forward to more updates on your house.
Comment by Mike on 27 October 2014 11:09 pm
Thanks so much Roberta (and sorry for not replying sooner--still getting used to the comments system!)
I've started to see the shed roof being used more often on tiny houses now, but it can be tough to get it to look good on the exterior because it does make the the structure appear taller than it would with a gable roof. Having large windows helps with that.
Thanks for following!
Post a comment